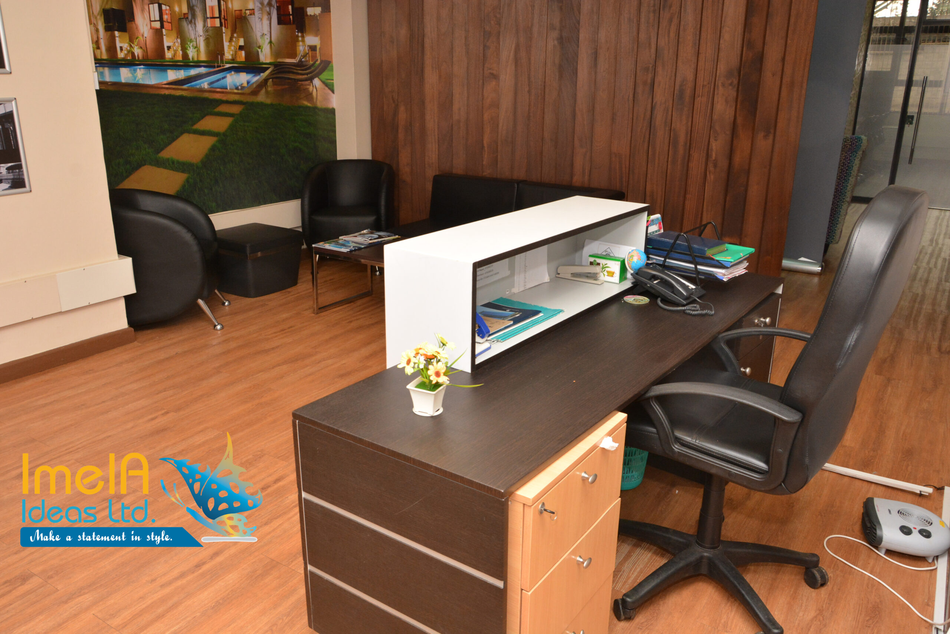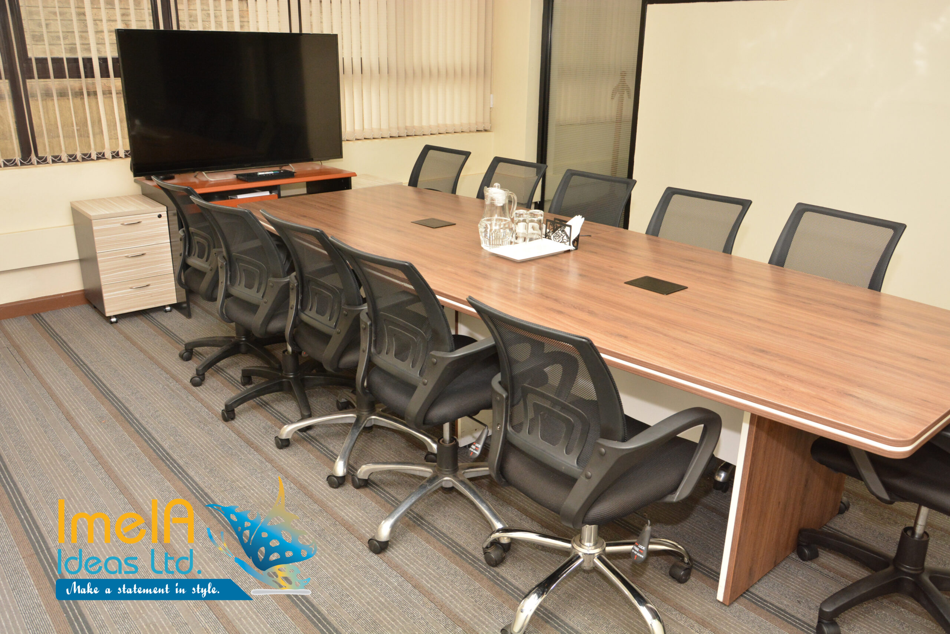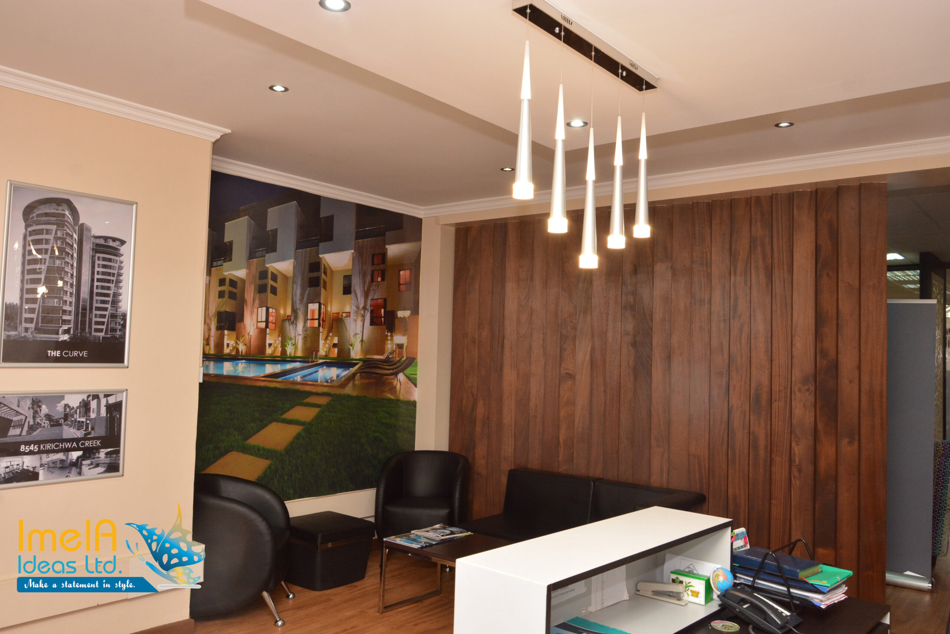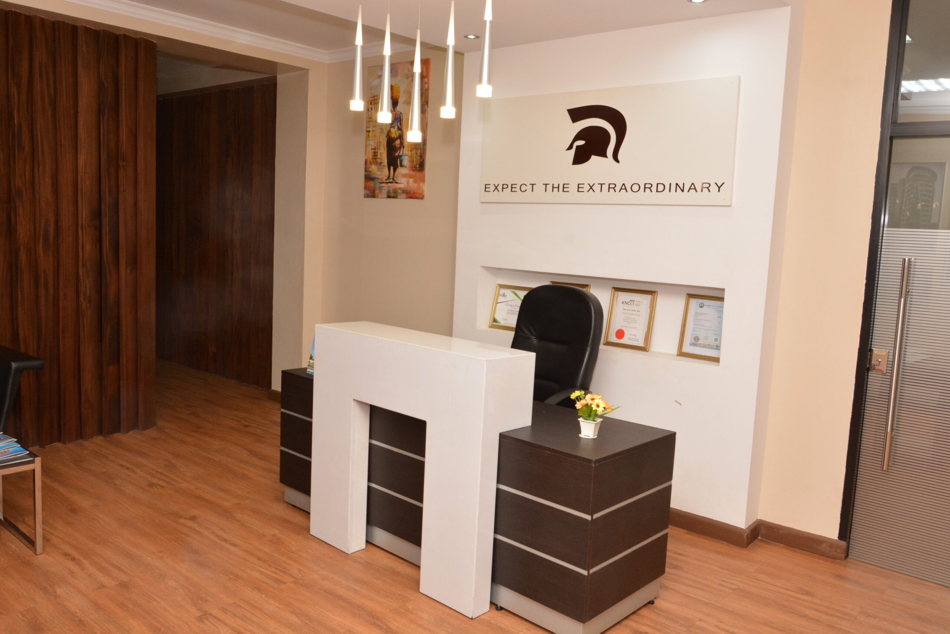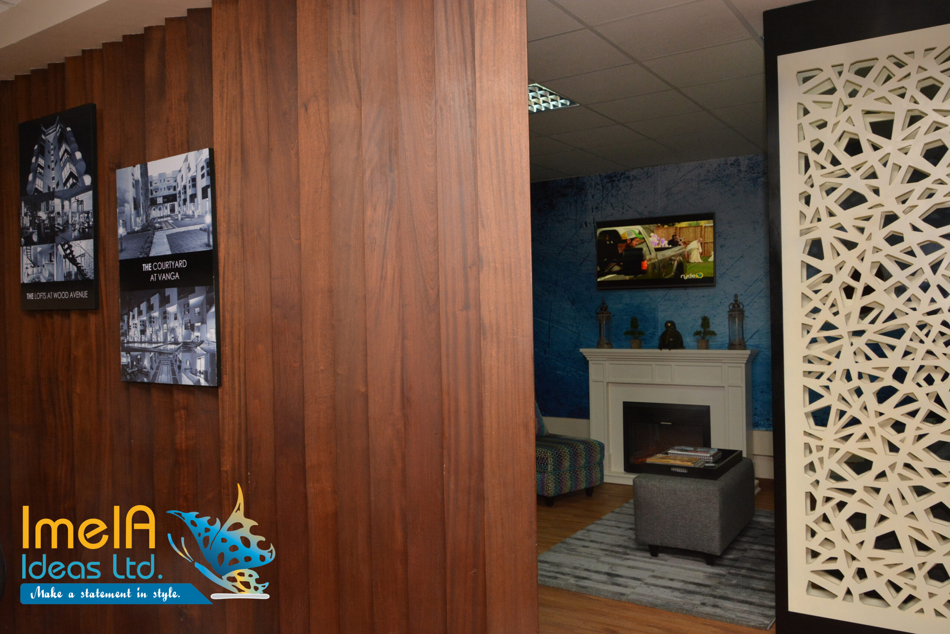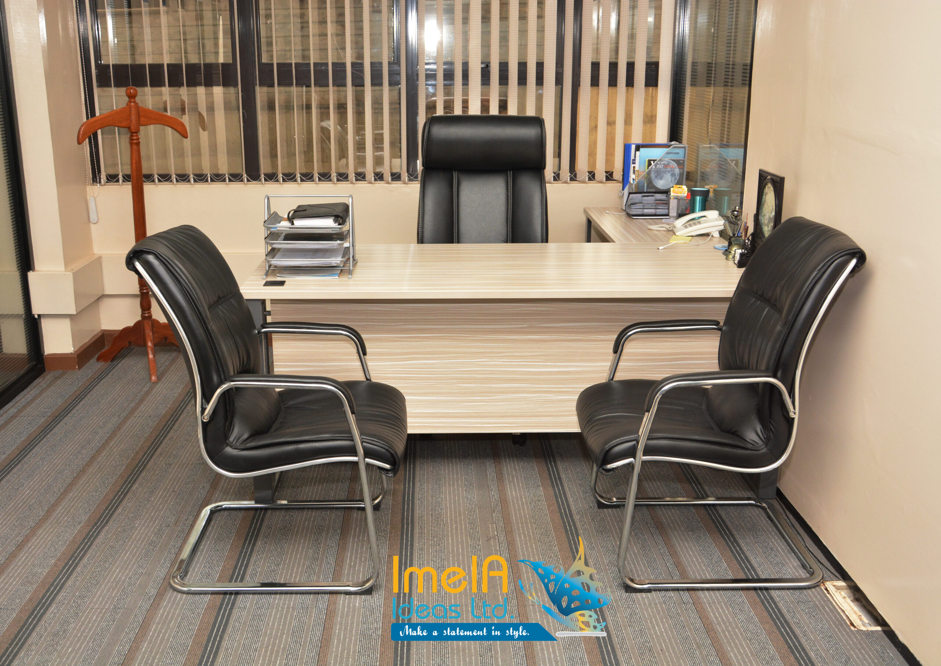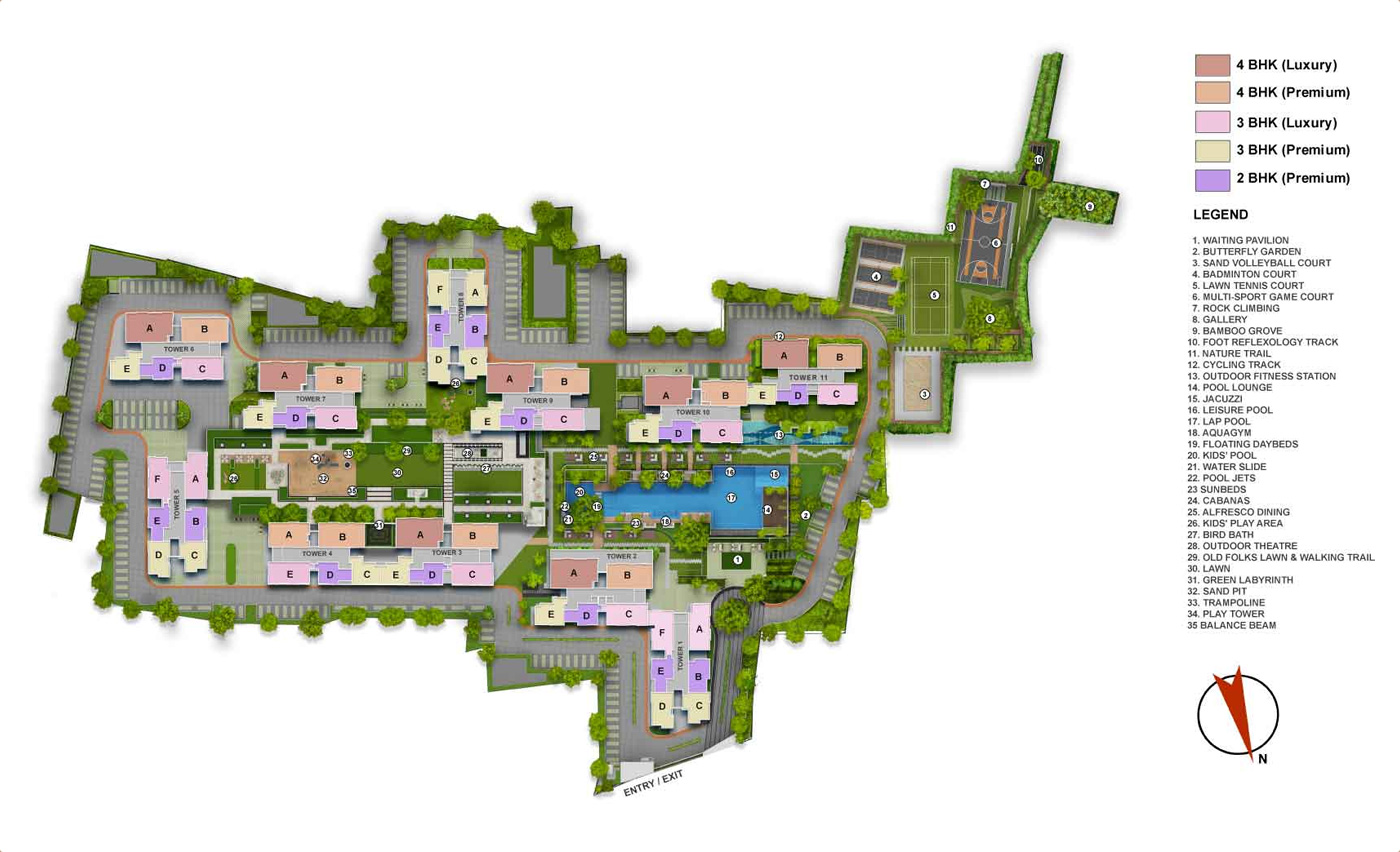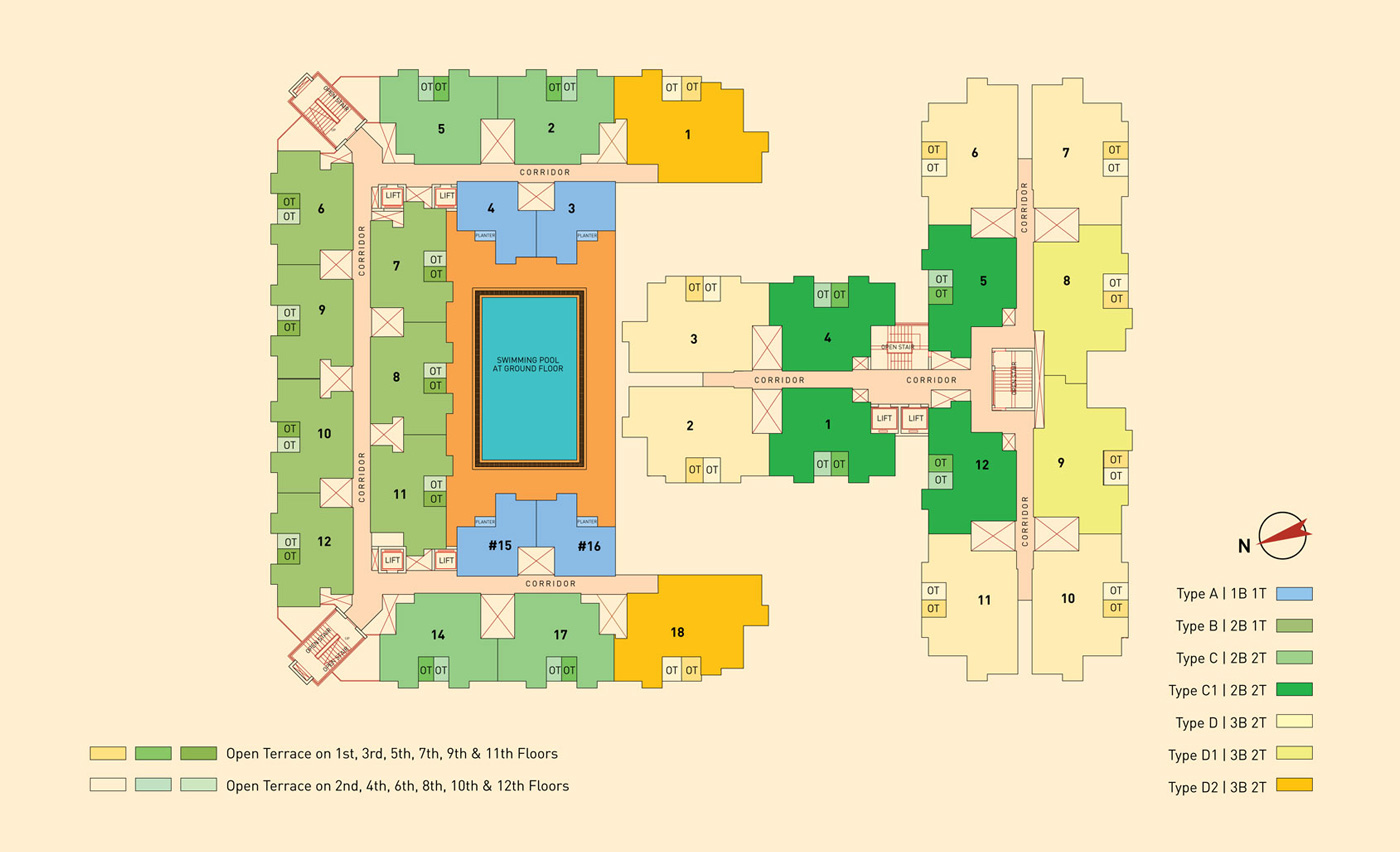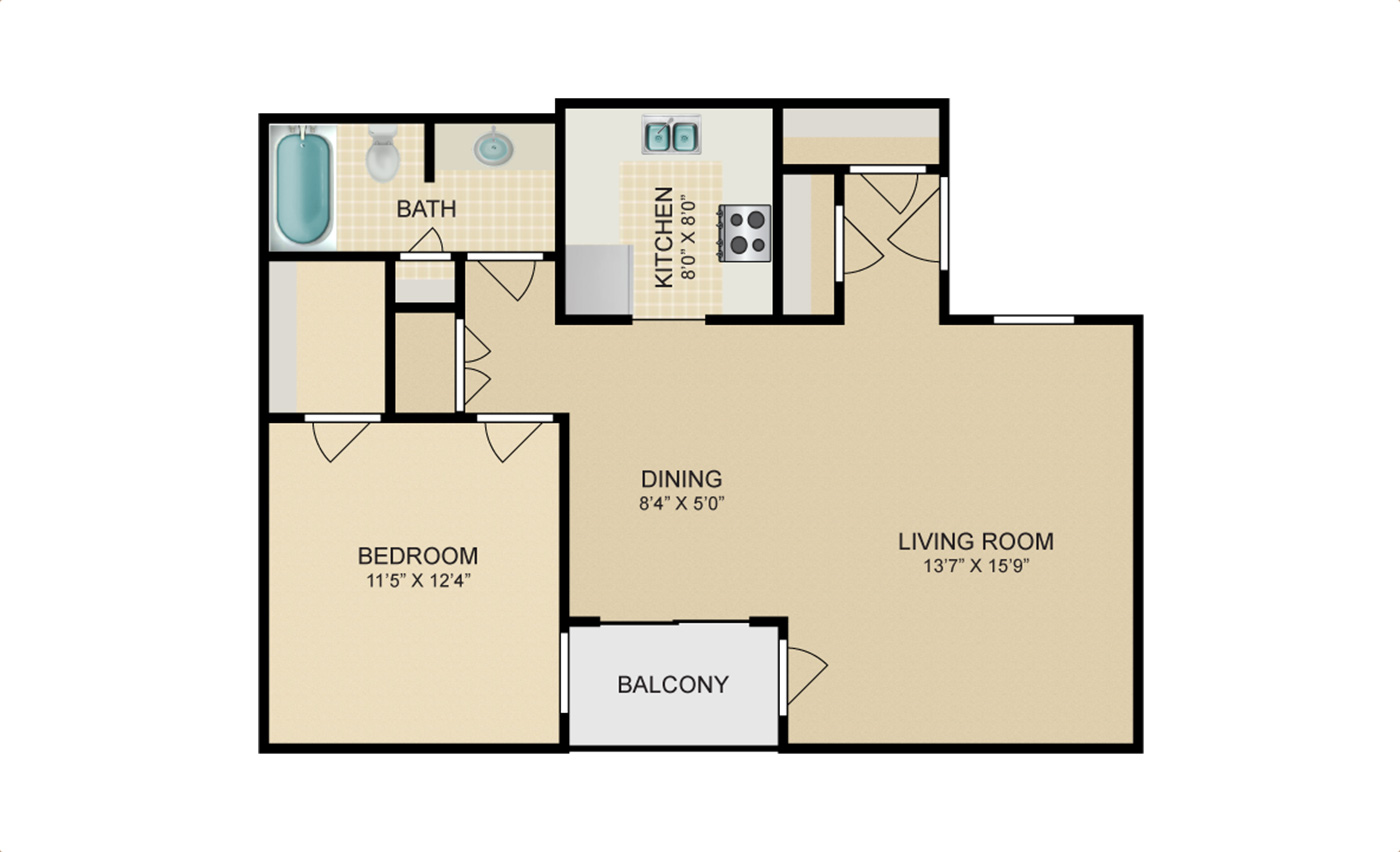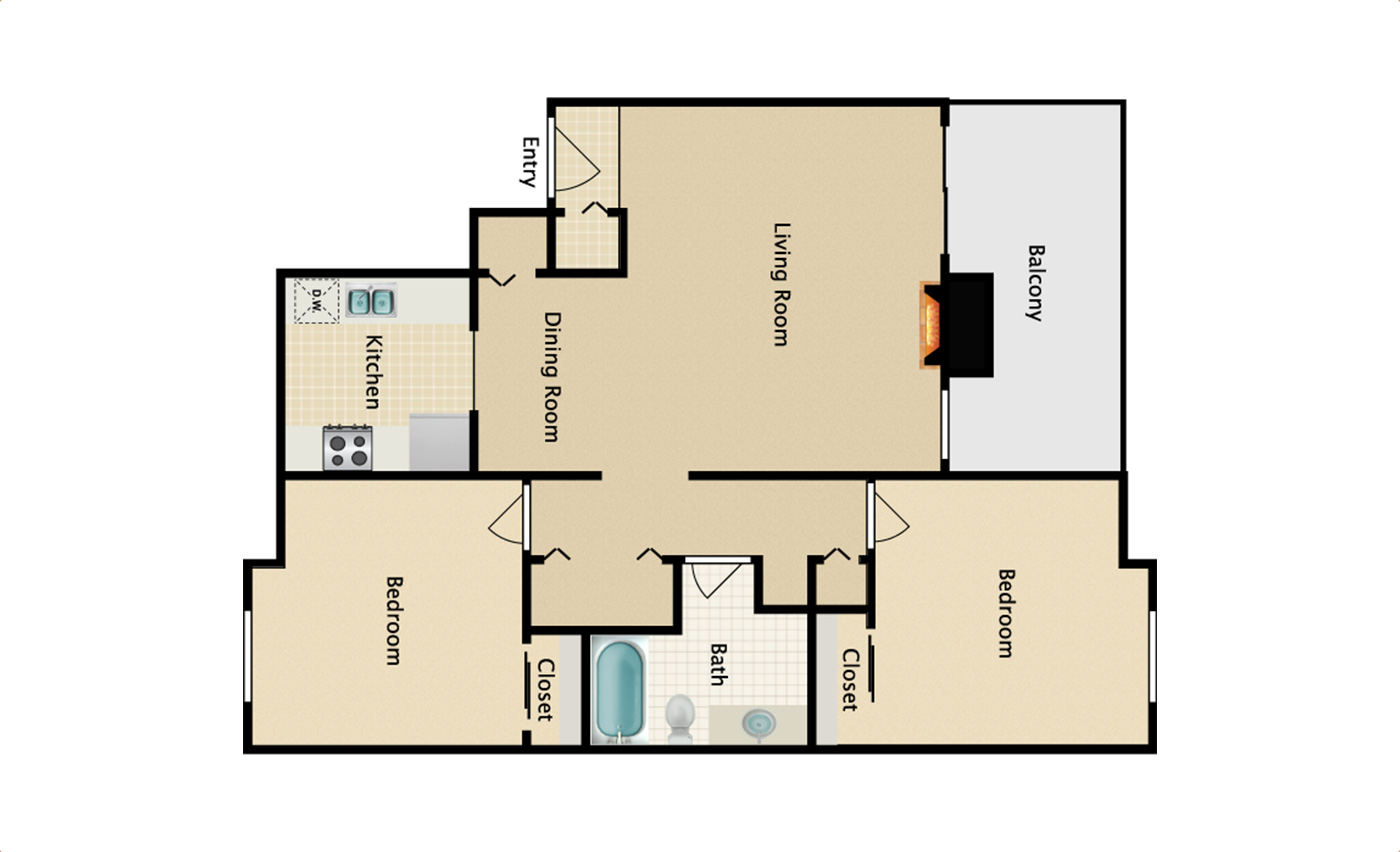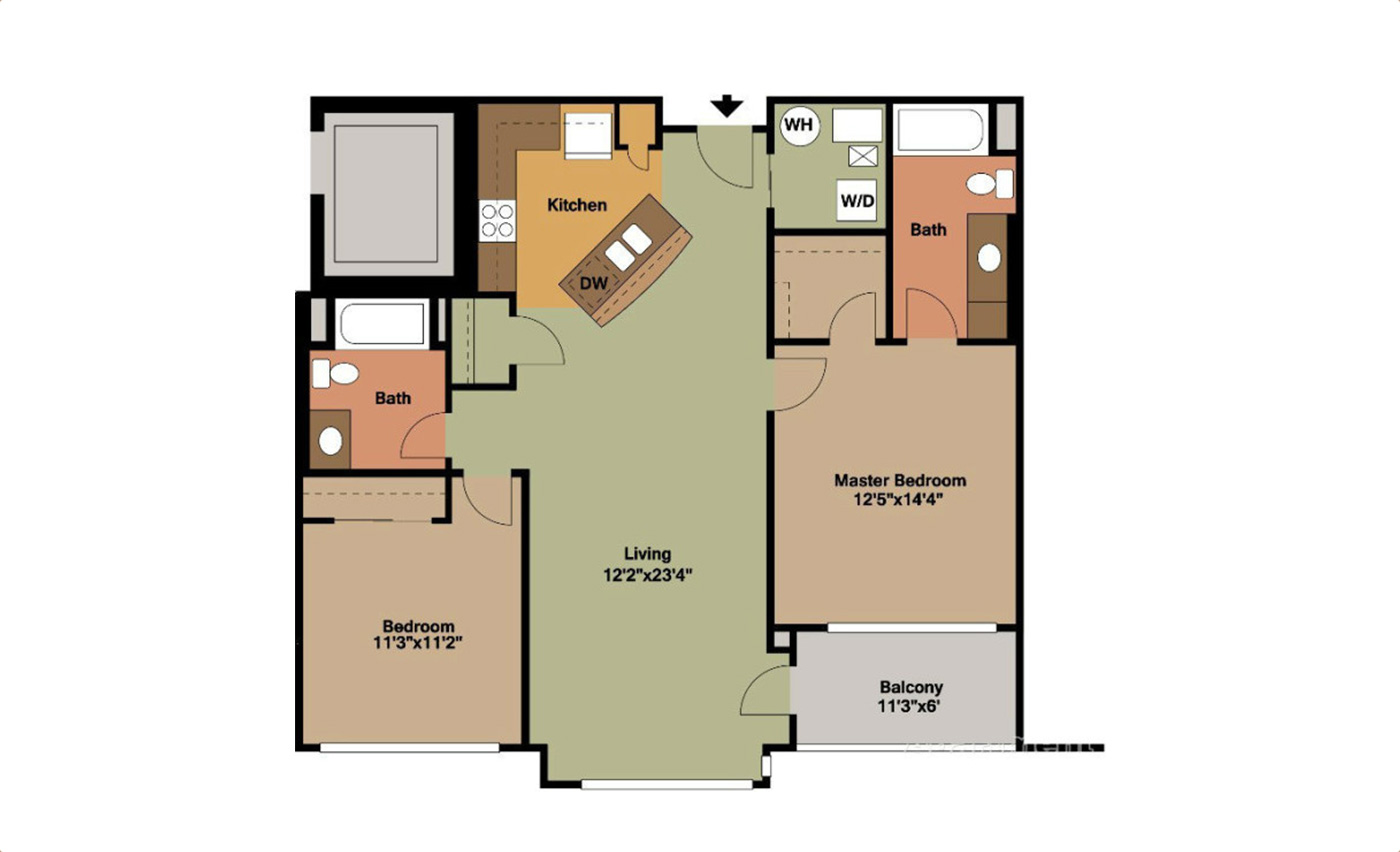overview

This project was not just about creating a functional office space, but also about infusing it with a sense of style, comfort, and warmth. Our team paid close attention to every detail, from the entrance cladding that greets visitors to the reception area that sets the tone for the rest of the space.
- We created beautiful gypsum ceiling bulkheads that not only provide functional lighting but also add an artistic touch to the reception area.
- Our team took great care in designing and building the reception desks, which serve as the first point of contact between the company and its clients.
- We did not stop at creating a functional layout for the office, but also carefully selected office furniture that matched the client’s vision while providing comfort and ergonomics for the employees.
- We created a unique division of the office space using aluminum and glass, which not only provides privacy but also allows for natural light to flow through.
- Our team carefully installed electrical cabling to ensure that the lighting and power outlets were perfectly placed for optimal functionality.
- We paid close attention to the flooring, installing beautiful tiles and wall-to-wall carpets that add comfort and warmth to the space.
- Our team did not forget about the windows, and we installed window blinds that not only provide privacy but also add a touch of elegance to the office
- Finally, we created a waiting lounge that not only serves a functional purpose but also provides a comfortable and stylish space for visitors to relax.
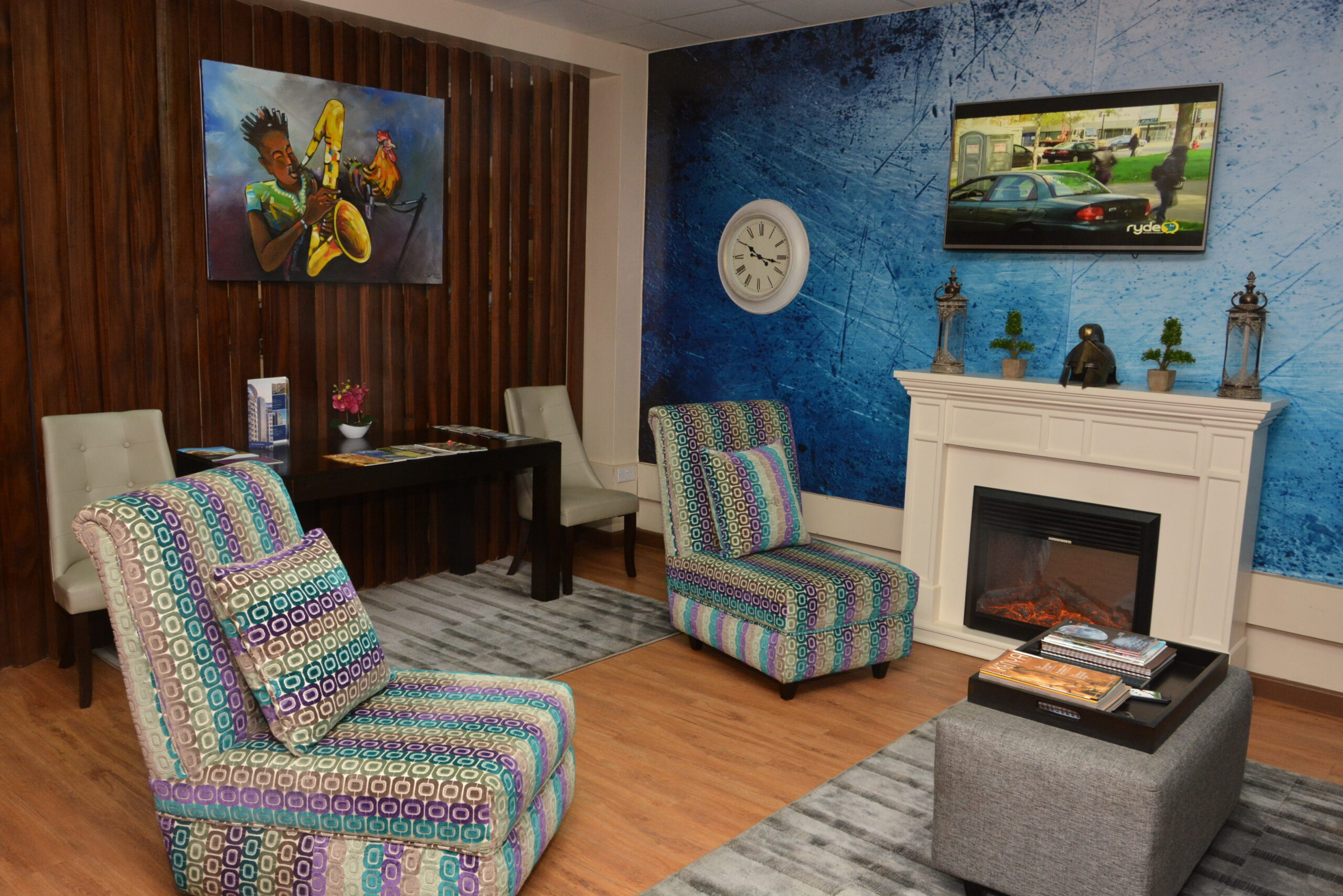
This project was not just about creating a functional office space, but also about infusing it with a sense of style, comfort, and warmth. Our team paid close attention to every detail, from the entrance cladding that greets visitors to the reception area that sets the tone for the rest of the space.
- We created beautiful gypsum ceiling bulkheads that not only provide functional lighting but also add an artistic touch to the reception area.
- Our team took great care in designing and building the reception desks, which serve as the first point of contact between the company and its clients.
- We did not stop at creating a functional layout for the office, but also carefully selected office furniture that matched the client’s vision while providing comfort and ergonomics for the employees.
- We created a unique division of the office space using aluminum and glass, which not only provides privacy but also allows for natural light to flow through.
- Our team carefully installed electrical cabling to ensure that the lighting and power outlets were perfectly placed for optimal functionality.
- We paid close attention to the flooring, installing beautiful tiles and wall-to-wall carpets that add comfort and warmth to the space.
- Our team did not forget about the windows, and we installed window blinds that not only provide privacy but also add a touch of elegance to the office
- Finally, we created a waiting lounge that not only serves a functional purpose but also provides a comfortable and stylish space for visitors to relax.
Enquiry
Wish to get a call back from our team? Fill in your details.
Incase of any enquiries kindly call or inform directly at +254 796 133 372
or write your email to imelaideaslimited@gmail.com
Amenities
your living needs.
Surveillance System
Children's play area
24x7 Security
Landscape Garden
Firefighting System
AC Community Hall
Swimming Pool
Fitness Center
Location
Address
New York, USA
Key transport
- Coast: 300m
- Supermarket: 200m
- Airport: 2,790m
- Hospital: 500m
- Park: 1,500m
- State Bank: 190m
- Railway Station: 1,800m
- University: 250m
- Bus Station: 150m

